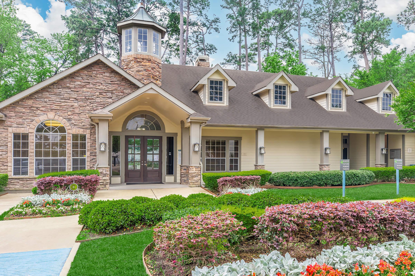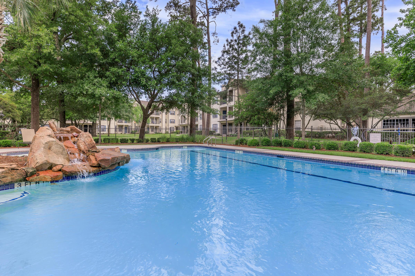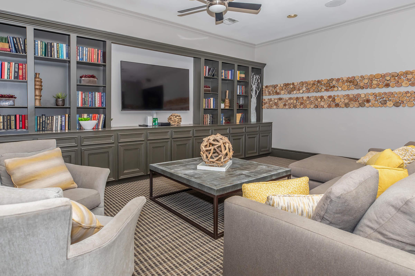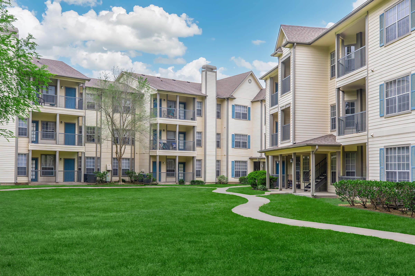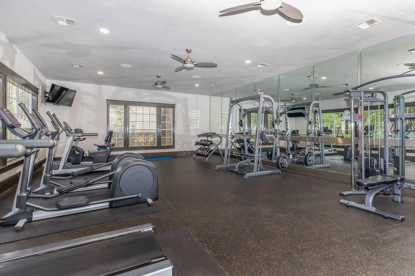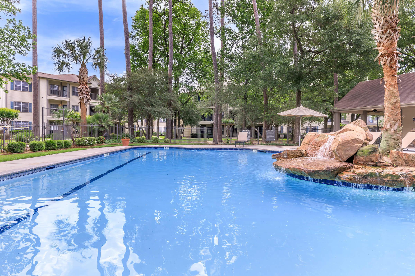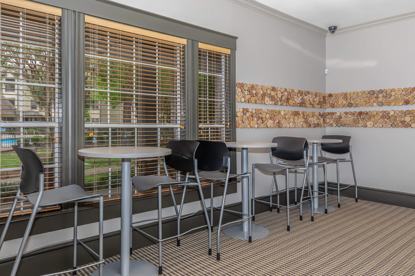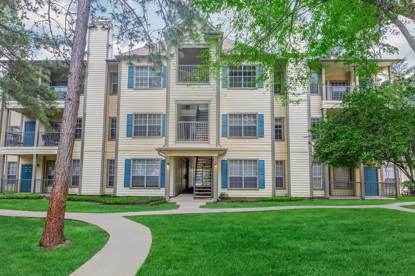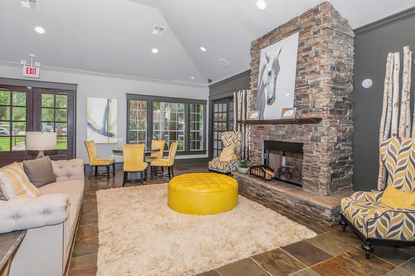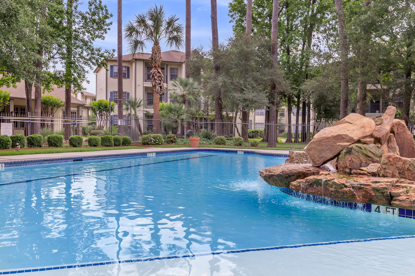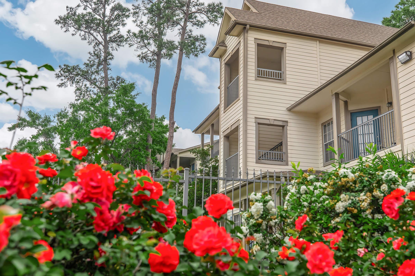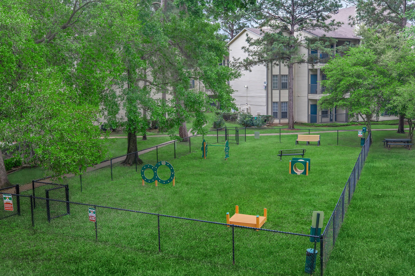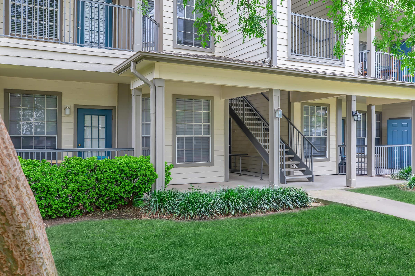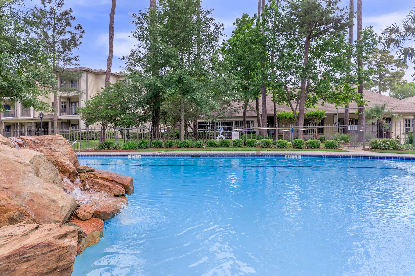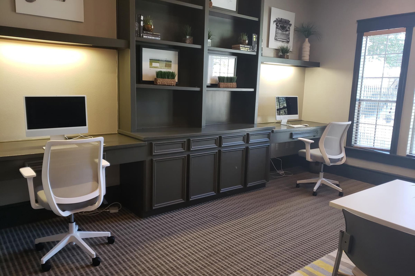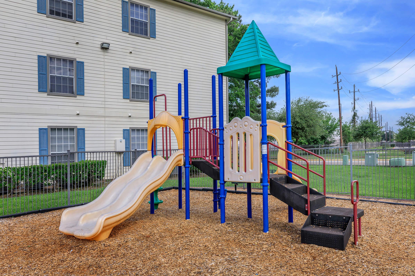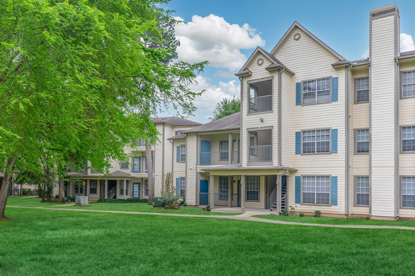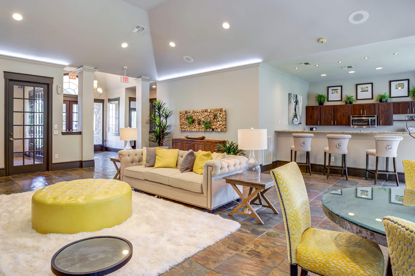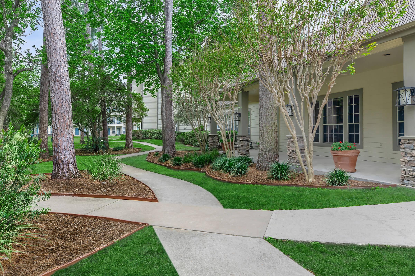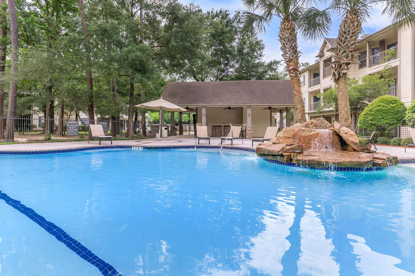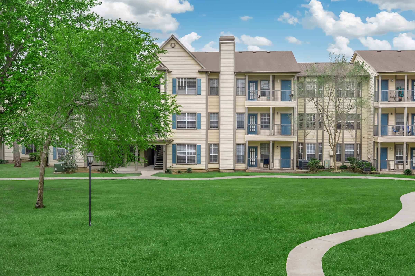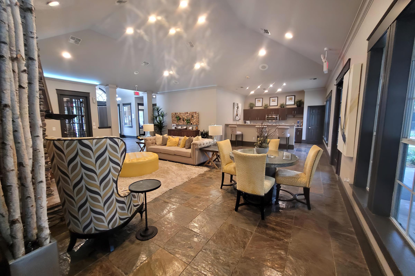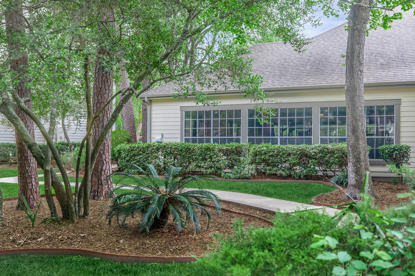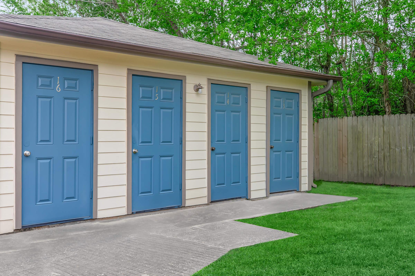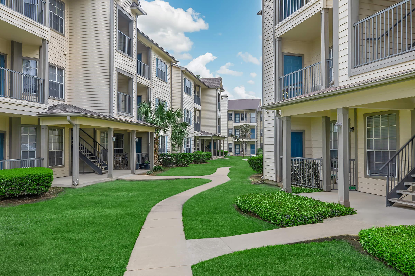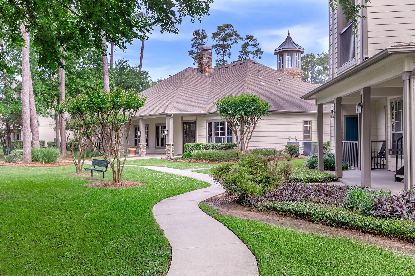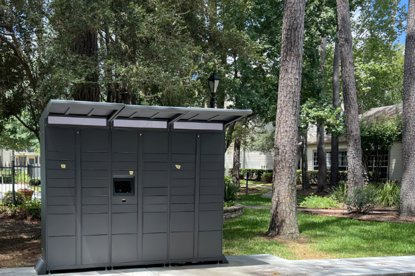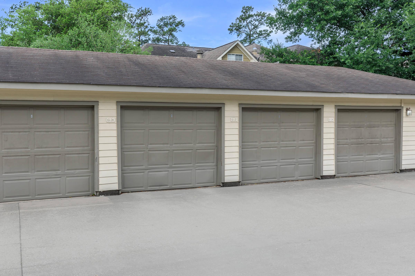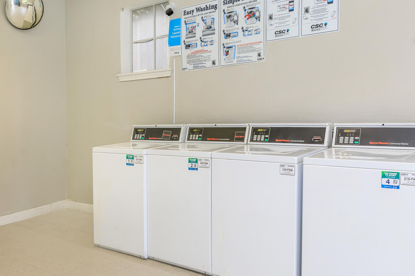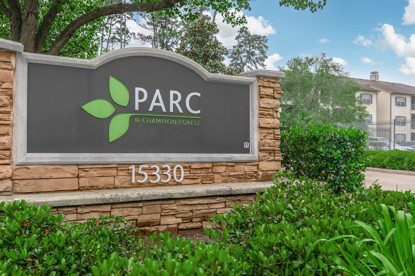Parc at Champion Forest - Apartment Living in Houston, TX
About
Welcome to Parc at Champion Forest
15330 Bammel N Houston Road Houston, TX 77014P: 844-809-0481 TTY: 711
Office Hours
Monday through Wednesday: 10:00 AM to 6:00 PM. Thursday and Friday: 9:00 AM to 6:00 PM. Saturday: 10:00 AM to 5:00 PM. Sunday: Closed.
Experience the best luxury city living within the prime location of North Houston, Texas. Parc at Champion Forest apartments dedicates itself to providing every one of our residents with the most exceptional living experience. We are proximate to major highways like Interstate 45, making your daily commute effortless. With easy access to freeways, there are plenty of restaurants, shops, entertainment venues, and parks to discover around our pet-friendly community!
Proudly offering a variety of one, two, and three-bedroom apartments for rent, it'll be easy to find your dream home. Your pristine home includes a new appliance package, newly surfaced countertops, updated hardware, wood-style flooring, and custom cabinetry. You'll experience deluxe convenience with our garages, walk-in closets, and washer and dryer connections. Stargaze out on your balcony or patio after a hard day's work.
We want to create the most relaxing living environment for you. Each of the community amenities featured at Parc at Champion Forest apartments in Houston, TX, was designed with you in mind. Inside our gated community, you can enjoy being active at the sparkling swimming pool or stay caught up on work in the computer room. Pets are loved here, and we can't wait for you to show them around our location. Contact our lovely management team for a tour today and see what makes our pet-friendly location unique!
GET UP TO 6 WEEKS FREE!!! Click here for more detailsSpecials
JULY SPECIAL
Valid 2025-07-03 to 2025-08-02

Apply Now
Floor Plans
1 Bedroom Floor Plan
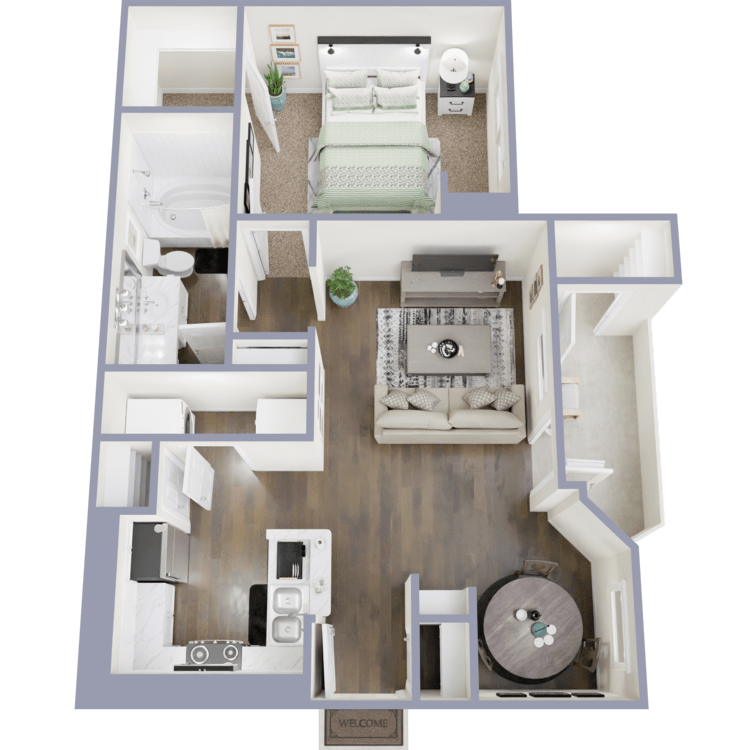
The Chastain
Details
- Beds: 1 Bedroom
- Baths: 1
- Square Feet: 719
- Rent: $1073
- Deposit: We Offer Jetty Deposit
Floor Plan Amenities
- 2-inch Faux Wood Blinds
- Air Conditioning
- Ceiling Fans *
- Custom Cabinetry
- Dishwasher
- Garages Available
- New Cabinets
- Newly Surfaced Countertops
- New Modern Carpet Style
- Private Balcony or Patio
- Reliable Cell Reception
- Soundproof Walls
- Two-tone Paint in 2 Color Schemes
- Upgraded Fixtures and Hardware - Includes Door, Bath, Wall Plates, and Mirror Frame
- Vaulted Ceilings
- Walk-in Closets
- Washer and Dryer Connections
- Wood-style Flooring
* In Select Apartment Homes
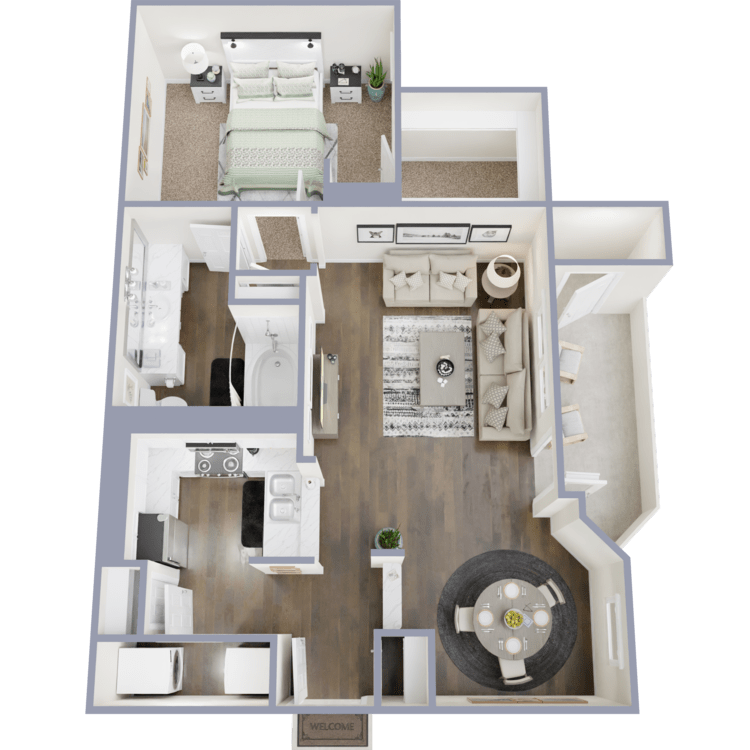
The Beechwood
Details
- Beds: 1 Bedroom
- Baths: 1
- Square Feet: 791
- Rent: $1120
- Deposit: We Offer Jetty Deposit
Floor Plan Amenities
- 2-inch Faux Wood Blinds
- Air Conditioning
- Ceiling Fans *
- Custom Cabinetry
- Dishwasher
- Garages Available
- New Cabinets
- New Modern Carpet Style
- Newly Surfaced Countertops
- Private Balcony or Patio
- Reliable Cell Reception
- Soundproof Walls
- Two-tone Paint in 2 Color Schemes
- Upgraded Fixtures and Hardware - Includes Door, Bath, Wall Plates, and Mirror Frame
- Vaulted Ceilings
- Walk-in Closets
- Washer and Dryer Connections
- Wood-style Flooring
* In Select Apartment Homes
Floor Plan Photos












2 Bedroom Floor Plan
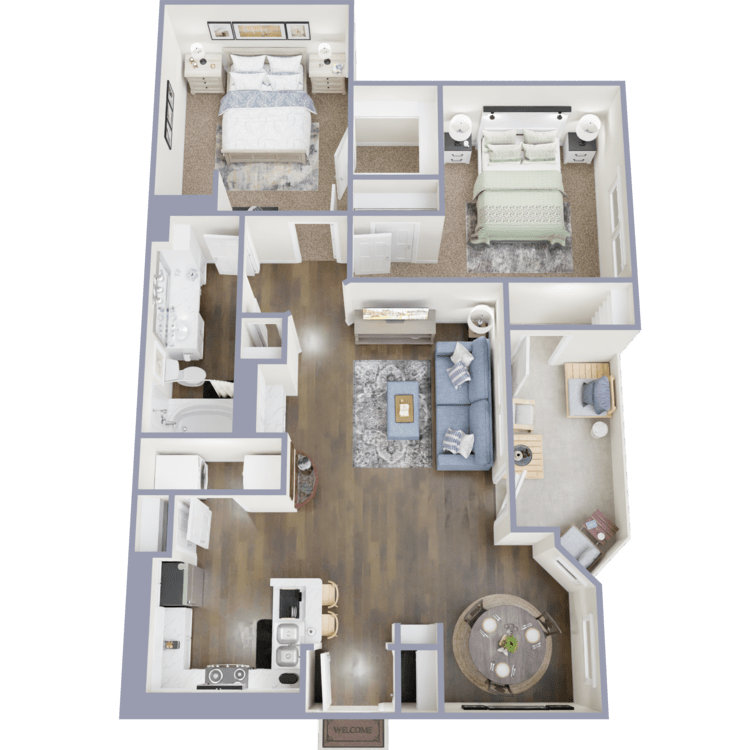
The Habersham
Details
- Beds: 2 Bedrooms
- Baths: 1
- Square Feet: 940
- Rent: $1250
- Deposit: We Offer Jetty Deposit
Floor Plan Amenities
- 2-inch Faux Wood Blinds
- Air Conditioning
- Ceiling Fans *
- Custom Cabinetry
- Dishwasher
- Garages Available
- New Cabinets
- New Modern Carpet Style
- Newly Surfaced Countertops
- Private Balcony or Patio
- Reliable Cell Reception
- Soundproof Walls
- Two-tone Paint in 2 Color Schemes
- Upgraded Fixtures and Hardware - Includes Door, Bath, Wall Plates, and Mirror Frame
- Vaulted Ceilings
- Walk-in Closets
- Washer and Dryer Connections
- Wood-style Flooring
* In Select Apartment Homes
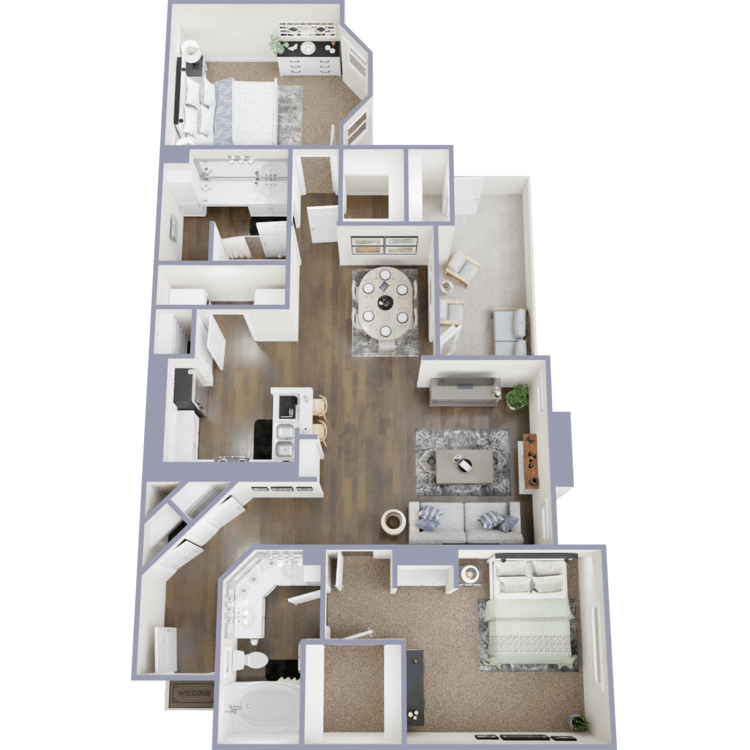
The Wesley
Details
- Beds: 2 Bedrooms
- Baths: 2
- Square Feet: 1120
- Rent: $1485
- Deposit: We Offer Jetty Deposit
Floor Plan Amenities
- 2-inch Faux Wood Blinds
- Air Conditioning
- Ceiling Fans *
- Custom Cabinetry
- Dishwasher
- Garages Available
- New Cabinets
- Newly Surfaced Countertops
- New Modern Carpet Style
- Private Balcony or Patio
- Reliable Cell Reception
- Soundproof Walls
- Two-tone Paint in 2 Color Schemes
- Upgraded Fixtures and Hardware - Includes Door, Bath, Wall Plates, and Mirror Frame
- Vaulted Ceilings
- Walk-in Closets
- Washer and Dryer Connections
- Wood-style Flooring
* In Select Apartment Homes
3 Bedroom Floor Plan
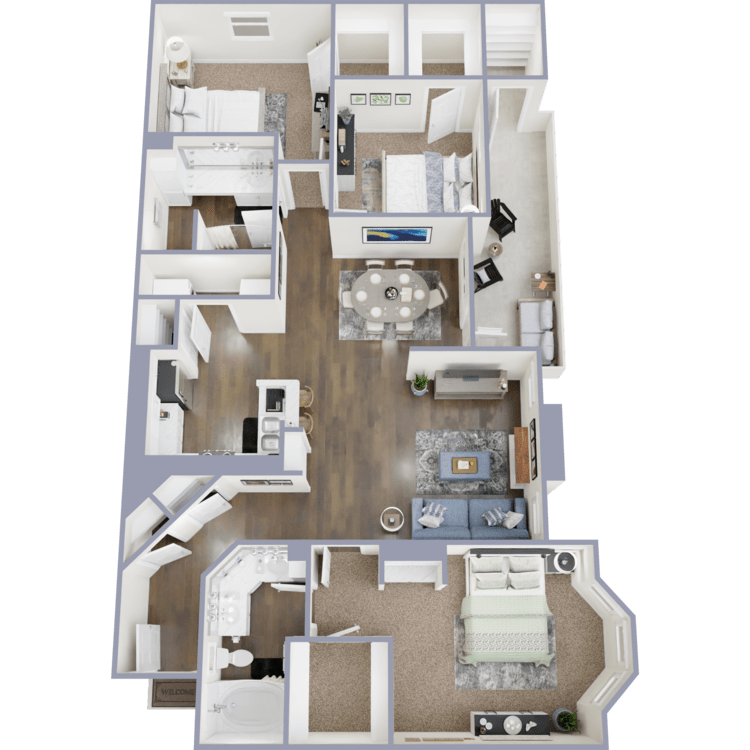
The Chandler
Details
- Beds: 3 Bedrooms
- Baths: 2
- Square Feet: 1265
- Rent: $1625
- Deposit: We Offer Jetty Deposit
Floor Plan Amenities
- 2-inch Faux Wood Blinds
- Air Conditioning
- Ceiling Fans *
- Custom Cabinetry
- Dishwasher
- Garages Available
- New Cabinets
- Newly Surfaced Countertops
- New Modern Carpet Style
- Private Balcony or Patio
- Reliable Cell Reception
- Soundproof Walls
- Two-tone Paint in 2 Color Schemes
- Upgraded Fixtures and Hardware - Includes Door, Bath, Wall Plates, and Mirror Frame
- Vaulted Ceilings
- Walk-in Closets
- Washer and Dryer Connections
- Wood-style Flooring
* In Select Apartment Homes
Show Unit Location
Select a floor plan or bedroom count to view those units on the overhead view on the site map. If you need assistance finding a unit in a specific location please call us at 844-809-0481 TTY: 711.

Amenities
Explore what your community has to offer
Amenities
- Advanced Surveillance System
- Computer Room
- Gated Access
- Lease Terms 9, 12, and 14 Months
- New Pet Park
- Package Receiving Services
- Pet Friendly
- Renovated Community Room
- Renovated Gym
- Sparkling Swimming Pool
Apartment Features
- 2-inch Faux Wood Blinds
- Air Conditioning
- Ceiling Fans*
- Custom Cabinetry
- Dishwasher
- Garages Available
- New Cabinets
- Newly Surfaced Countertops
- New Modern Carpet Style
- Private Balcony or Patio
- Reliable Cell Reception
- Soundproof Walls
- Two-tone Paint in 2 Color Schemes
- Updated Appliances
- Upgraded Fixtures and Hardware - Includes Door, Bath, Wall Plates, and Mirror Frame
- Vaulted Ceilings
- Walk-in Closets
- Washer and Dryer Connections
- Wood-style Flooring
- Washer and Dryer in Home*
* In Select Apartment Homes
Pet Policy
Pets Are Welcome Upon Approval. Breed restrictions apply. Limit of 2 pets per home. Non-refundable pet fee is $150 per pet under 20 pounds and $300 for pets over 20 pounds. Pet deposit is $150 per pet under 20 pounds and $300 for pets over 20 pounds. Proof of vaccinations is required. Pet Amenities: New Pet Park
Photos
The Beechwood












Amenities
